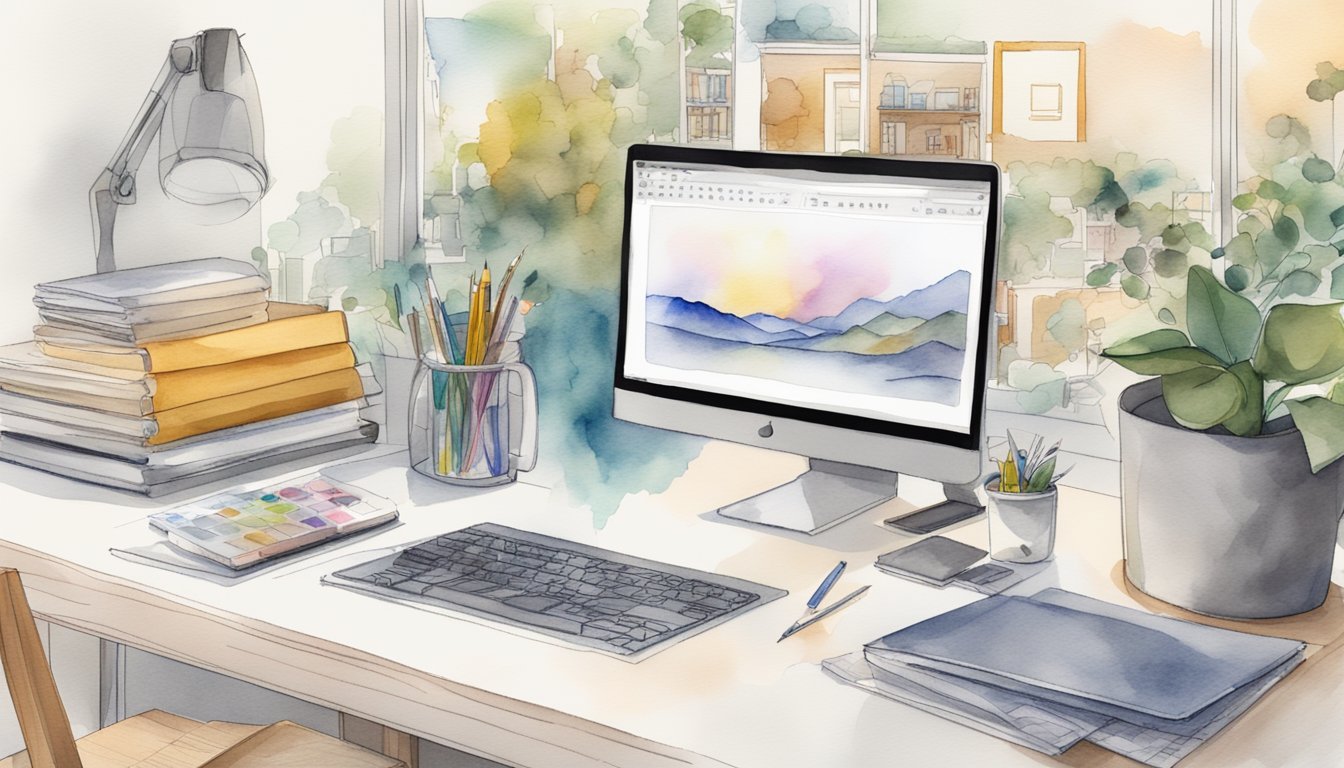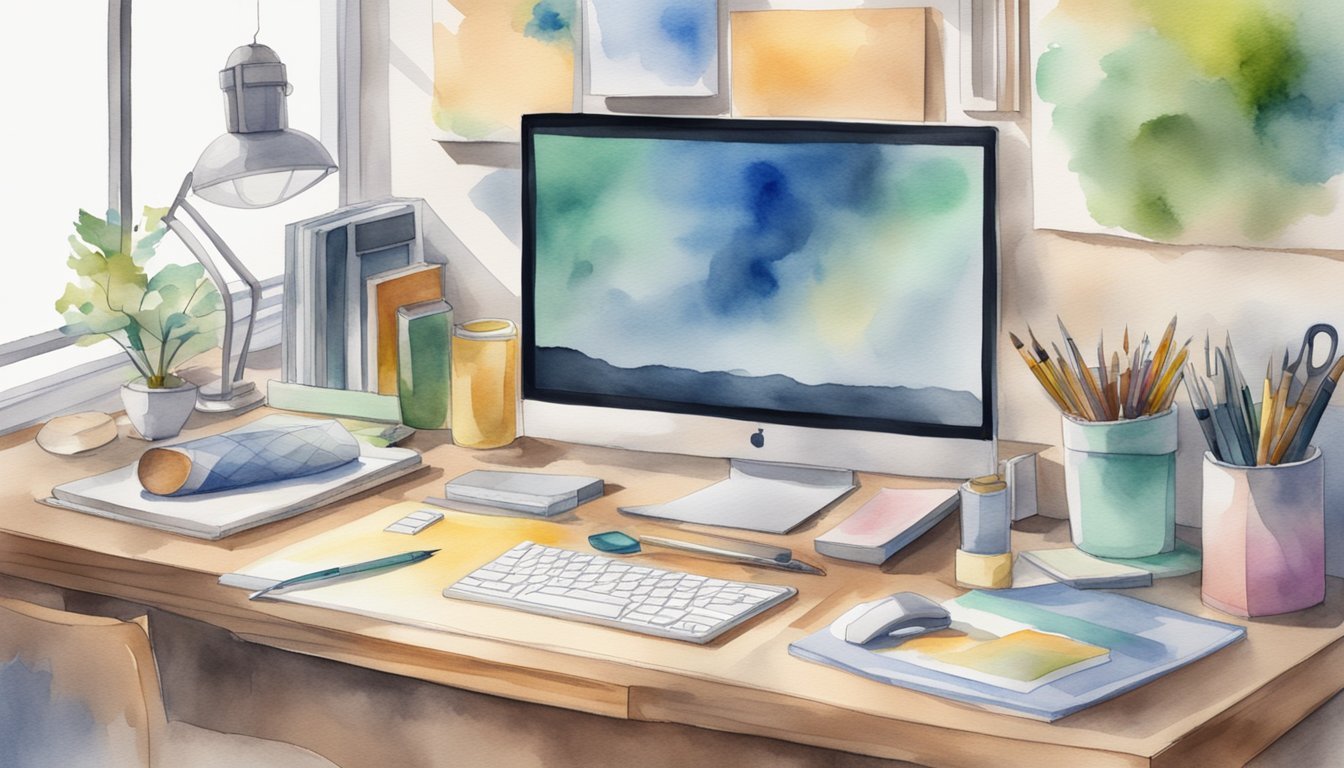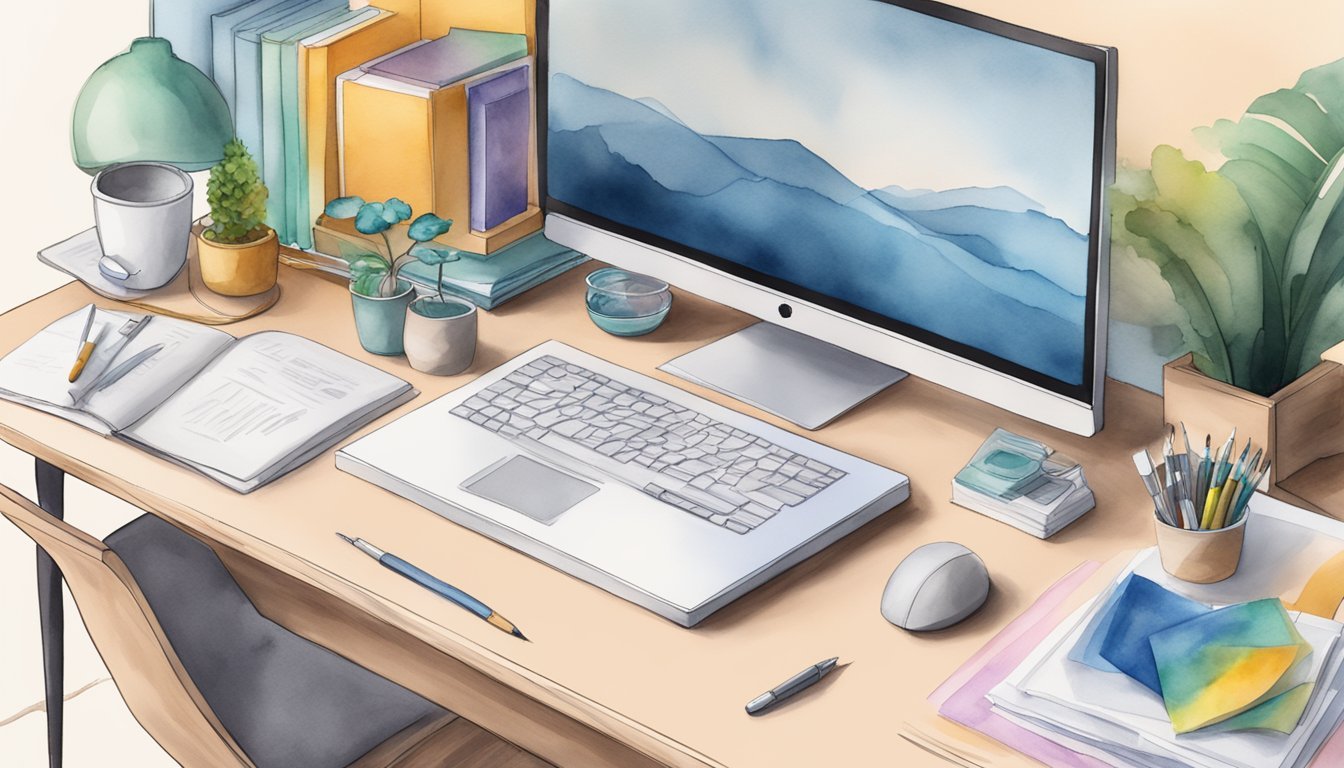5 Online Interior Design Courses with 3D Modeling Software: Enhance Your Skills from Home

Interior design is a field that blends creativity with technical skills.
Today, many people are turning to online courses to learn these skills from home.
These courses often include training in 3D modeling software, which is key for creating realistic designs.

You can find many online interior design courses that teach 3D modeling software. These programs let you learn at your own pace and practice your skills using professional tools.
By taking these courses, you can gain the knowledge needed to start a career in interior design or improve your home decorating skills.
1) SketchUp Pro: Comprehensive 3D Design
SketchUp Pro offers a complete 3D design experience for interior designers.
You can create detailed models of rooms and furniture with ease.
The software lets you start with simple shapes and build up to complex designs.
You can add colors, textures, and materials to make your models look realistic.
SketchUp for Interior Designers offers online courses to help you learn the program.
These courses cover the basics of 3D modeling and teach you how to organize your work efficiently.
You’ll learn how to use groups, components, and tags to keep your projects tidy.
This makes it easier to make changes without messing up your whole design.
SketchUp Pro also includes tools for creating 2D drawings from your 3D models.
You can make floor plans and elevations to show your clients or contractors.
The software works well with other design tools.
You can import CAD files and export your work in various formats.
With SketchUp Pro, you can present your ideas in a clear, visual way.
This helps clients understand your vision and can lead to better project outcomes.
Learning SketchUp can boost your design skills and make you more competitive in the field.
It’s a valuable tool for both beginners and experienced designers.
2) AutoCAD 3D: Professional CAD Tool
AutoCAD 3D is a powerful tool for interior designers.
It lets you create detailed 3D models of rooms and buildings.
With AutoCAD, you can make precise floor plans and elevations.
You can also add furniture and fixtures to your designs.
AutoCAD 3D modeling courses teach you how to use the software’s 3D tools.
You’ll learn to create complex shapes and structures.
These courses often cover 3D navigation techniques.
This helps you move around your virtual designs easily.
You’ll also learn about lighting and materials.
This lets you create realistic renders of your interior spaces.
AutoCAD is widely used in the industry.
Learning it can boost your career prospects as an interior designer.
Many AutoCAD training programs offer flexible online options.
You can learn at your own pace from home.
Some courses provide Autodesk certified instructors.
These experts can guide you through the software’s complex features.
By mastering AutoCAD 3D, you’ll be able to bring your interior design ideas to life.
You can create stunning visualizations for clients.
Remember, practice is key when learning 3D modeling.
The more you use AutoCAD, the better you’ll become at creating detailed interior designs.
3) Revit: Building Information Modeling
Revit is a powerful tool for interior designers.
It’s part of the Building Information Modeling (BIM) family of software.
This program helps you create detailed 3D models of buildings and interiors.
With Revit, you can design rooms, add furniture, and plan lighting.
It’s great for both small and large projects.
The software lets you see your designs from many angles.
Learning Revit can boost your career.
Many firms use it for interior design projects.
You’ll be able to work on more complex jobs and collaborate with architects.
Online courses can teach you Revit basics and advanced skills.
You’ll learn to make floor plans, add walls, and place windows and doors.
These classes also cover creating custom furniture and adding textures.
Some courses focus on Revit for interior design specifically.
They teach you how to use the software for room layouts and decor.
You’ll practice making realistic 3D views of your designs.
As you learn, you’ll work on real-world projects.
This hands-on experience is key to mastering Revit.
You’ll create full interior designs from start to finish.
Revit also helps with project management.
You can track materials, costs, and timelines.
This makes it easier to stay organized and on budget.
By taking a Revit course, you’ll gain skills that set you apart.
You’ll be ready to tackle modern interior design challenges with confidence.
4) Homestyler: Intuitive Interior Design
Homestyler offers a user-friendly online platform for interior design and 3D modeling.
You can easily create floor plans and visualize your home design ideas using this tool.
With Homestyler, you have access to a wide range of furniture and décor items.
You can drag and drop these elements into your virtual space to see how they look.
The software allows you to design in both 2D and 3D.
This feature helps you get a complete picture of your design from different angles.
Homestyler provides a large library of design projects and tutorials.
These resources can inspire you and help improve your skills.
You can use Homestyler on your computer or mobile device.
The mobile app lets you work on your designs anywhere, anytime.
The software includes a rendering feature.
This tool turns your designs into realistic 3D images, giving you a clear view of the final result.
Homestyler also has a community feature.
You can share your designs and get feedback from other users.
For those new to interior design, Homestyler offers helpful tutorials.
These guides teach you how to use the software and improve your design skills.
5) RoomSketcher: Easy-to-Use Floor Plans
RoomSketcher is a great choice for beginners and pros alike.
You can create floor plans and 3D designs with ease using this user-friendly software.
The app lets you work on projects online and offline.
This flexibility means you can design anywhere, anytime.
When you’re back online, your changes sync automatically.
RoomSketcher’s interface is simple to navigate.
You can quickly draw walls, add doors and windows, and place furniture.
The software offers a large library of items to choose from.
One of the best features is the ability to switch between 2D and 3D views.
This helps you visualize your designs from different angles.
You can also create realistic 3D images of your rooms.
For interior designers, RoomSketcher is a valuable tool.
It allows you to make quick updates to plans and 3D visuals.
This saves time when working with clients who want changes.
The software is also useful for real estate professionals.
You can create attractive floor plans and 3D images to showcase properties.
This can help potential buyers better understand the layout of a home.
RoomSketcher offers both free and paid versions.
The free version lets you try out basic features.
Paid versions unlock more advanced tools and higher quality renders.
Overview of 3D Modeling Software in Interior Design
3D modeling software has transformed interior design.
It lets you create lifelike spaces and test ideas before building.
This technology saves time and money while boosting creativity.
Key Benefits for Designers
3D modeling software helps you visualize designs clearly.
You can see how furniture fits and test color schemes easily.
It’s great for spotting issues early.
These tools also make changes quick.
You can move items, adjust lighting, and try new materials fast.
This speeds up your design process.
3D models impress clients too.
They can see exactly how their space will look.
This helps you win projects and get approvals faster.
You can also use 3D models for accurate measurements.
This cuts down on mistakes during the build phase.
It saves money and keeps projects on track.
Popular 3D Modeling Software
SketchUp is a top choice for interior designers.
It’s easy to learn and has many features.
You can create 3D models quickly and add textures.
Chief Architect is great for detailed home designs.
It offers tools for both 2D and 3D modeling.
You can create floor plans and 3D renders easily.
Blender is a free, open-source option.
It’s powerful but has a steep learning curve.
You can create complex 3D models and animations with it.
AutoCAD is widely used in the industry.
It’s best for technical drawings and precise measurements.
You can create detailed 2D and 3D designs with it.
Enhancing Your Skills with Online Interior Design Courses

Online interior design courses offer flexible learning opportunities to improve your design abilities.
These programs combine theory with practical skills to help you grow as a designer.
Course Structures and Content
Most online interior design courses cover fundamental topics like color theory, space planning, and furniture selection.
You’ll learn about different design styles and how to create cohesive looks.
Many courses include modules on technical skills.
These may cover 3D modeling software and computer-aided design (CAD) tools.
Such skills are crucial in today’s digital design world.
Some programs focus on specific areas like kitchen and bathroom design.
You might study traffic flow, work zones, and storage solutions for these spaces.
Interactive Learning and Practical Applications
Online courses often use interactive elements to engage students.
You may participate in virtual design projects or critique sessions with peers and instructors.
Many programs include assignments based on real-world scenarios.
These help you practice client communication and presentation skills.
Some courses offer virtual internships or mentorship opportunities.
These can provide valuable industry connections and hands-on experience.
You might also work on building a professional portfolio as part of your coursework.
This can be useful when seeking design jobs or clients after completing the course.
Combining Theory and Practice in Design Learning

Good interior design courses blend creative concepts with hands-on skills.
You’ll learn to turn ideas into reality using powerful tools and techniques.
Balancing Artistic Vision and Technical Skills
In top design programs, you’ll develop your artistic eye while mastering technical tools.
You’ll study color theory, spatial planning, and design history.
At the same time, you’ll practice using 3D modeling software to bring your ideas to life.
This balance helps you create designs that are both beautiful and functional.
You’ll learn to sketch concepts by hand, then use computer programs to refine them.
Many courses teach you to make mood boards and material samples to communicate your vision.
As you progress, you’ll tackle more complex projects.
You might redesign a living room or plan a restaurant layout.
These exercises help you apply theory to real-world challenges.
Using 3D Modeling for Real Projects
3D modeling is a key skill in modern interior design.
You’ll use it to create detailed, realistic renderings of your ideas.
This helps clients visualize the final product before any work begins.
In your coursework, you’ll start with basic shapes and progress to full room layouts.
You’ll learn to add textures, lighting, and furniture to your models.
Many programs teach you to use industry-standard software like AutoCAD or SketchUp.
Your projects will become more complex over time.
You might design a multi-room home or a commercial space.
These assignments help you think through real design challenges.
You’ll consider factors like traffic flow, lighting, and building codes.
Frequently Asked Questions

Online interior design courses with 3D modeling software offer many options.
Students can learn professional tools and gain practical skills through various programs.
What are some recommended online interior design courses that include training in 3D modeling software?
Several online courses combine interior design with 3D software training.
You can learn SketchUp Pro for comprehensive 3D design or AutoCAD 3D for professional CAD work.
Revit courses teach building information modeling.
Homestyler offers intuitive interior design software training.
Are there any interior design online courses that provide software training and offer certificates?
Yes, many online platforms offer certificate programs in interior design with 3D software components.
These courses often cover tools like SketchUp, AutoCAD, and Revit.
You can earn certificates to show your skills to potential employers or clients.
Which 3D modeling software programs are most commonly used by interior designers in their courses?
Popular 3D modeling programs for interior design include SketchUp, AutoCAD, Revit, and Homestyler.
RoomSketcher is also used for creating easy floor plans.
These tools allow you to create detailed 3D models and realistic renderings of interior spaces.
How can I become proficient in 3D interior design through online courses?
To gain 3D interior design skills online, start with beginner-friendly software like SketchUp or Homestyler.
Practice regularly by working on sample projects.
Take courses that offer hands-on exercises and feedback.
Watch video tutorials and join online communities to learn tips and tricks.
Which free online courses for interior design also cover 3D software training?
Some platforms offer free introductory courses in 3D design software used for interior design.
You can find basic SketchUp and AutoCAD tutorials online at no cost.
Homestyler provides a free version of their software with online learning resources.
Do professional online interior design courses include practical training with 3D modeling?
Yes, many professional online interior design courses include hands-on 3D modeling practice.
You’ll often work on real-world projects using industry-standard software.
These courses may have you create 3D room layouts, furniture designs, and complete interiors.

